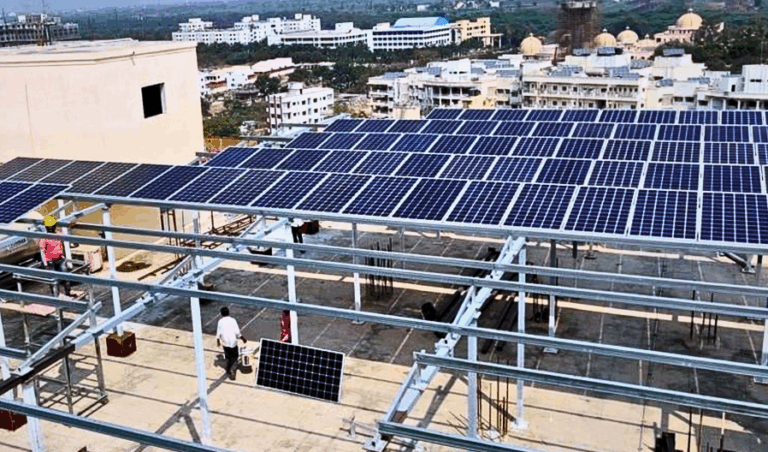Customised elevated

Our Customise elevated structures are designed and engineered to cater to specific site conditions
since we realize that every project is unique. Our design philosophy is to ensure that our solutions
are economical to procure, practical to install, and diligently conform to all requisite design codes
and methodologies.
Our design team comprises professionals and solution driven approach with deep core
competencies and a keen focus on ensuring practicality of design. Globally accepted designing tools
like SketchUp, AutoCAD, STAAD Pro, etc. are employed in tandem during the design process to
spawn the required solution.
We recognize that actual conditions and loads are known to differ from design simulation
conditions. Our elevated systems can be installed on any roof, irrespective of the obstacles within
the terrace area. Our rooftop mounting structures, which offer both penetrative and non-
penetrative solutions successfully cater to all types of roofs including RCC and sheet metal.
Structural integrity and safety is afforded the topmost priority during the design process. The
expected life of a solar power plant is 25 years and we ensure that structures are designed in a
manner to ensure achieving of said milestone.
Customers, who do not want to lose out on their rooftop space, are requesting for elevated structures on their terrace. Most of the elevated structures need grouting (which involves drilling
holes into the terrace for fixing the bolts) to ensure stability of the structure. However, the customers are concerned about water leakages and in case of apartments, the resident living on the topmost floor is sometimes unwilling to give permission to drill onto the roof. To alleviate all of these concerns, we have waterproofing solutions to seal the grouted area and non-
penetrating solutions using adhesive & foundations for our discerning customers. EcoSoch has installed numerous elevated structures using our fabricators with grouting and has installed a non- penetrating elevated structure on top of our office roof, which you are welcome to have a look. We have elaborated these solutions below.

